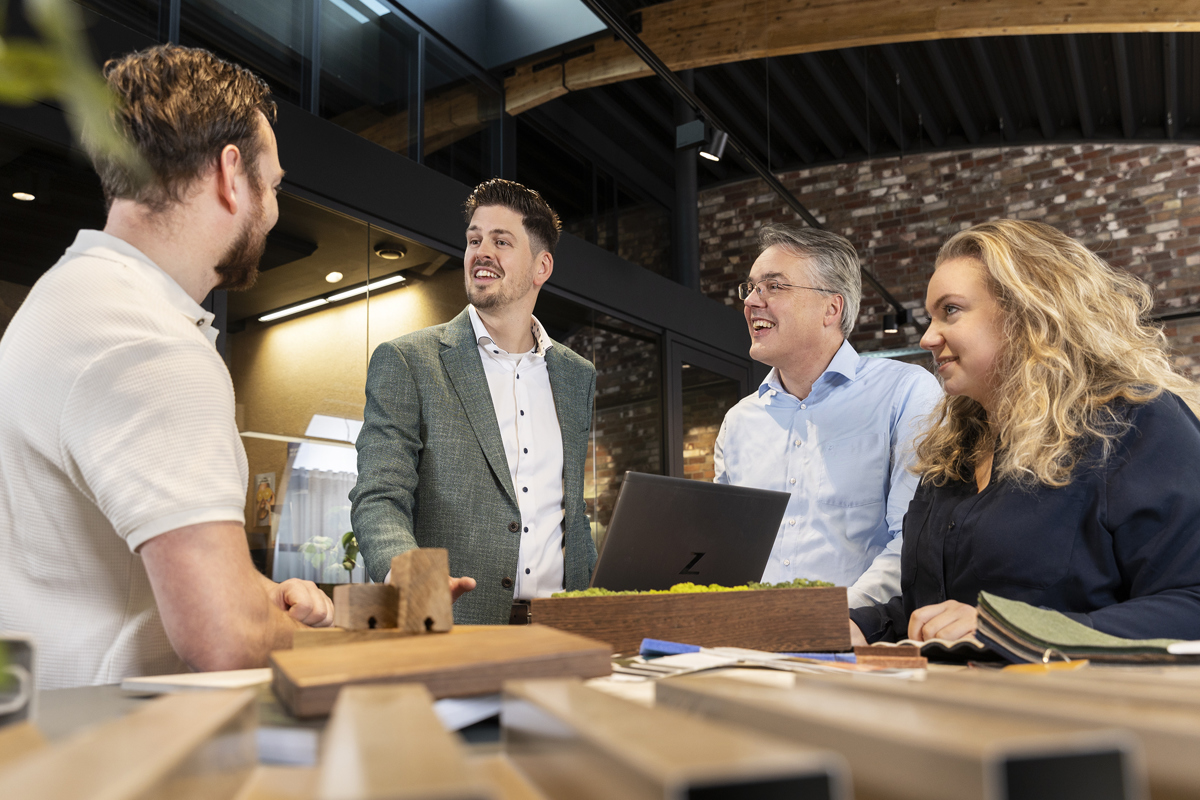More than just a pretty picture
The creative heart of Quadrant4 beats within the design team. They translate client wishes into fitting, functional designs—with just that extra touch. The team has grown significantly in recent years. About nine years ago, Roy Bruggeman started the department, and shortly after, Roy Roxs joined him. Today, the team consists of seven people, each specializing in different disciplines.

Roy Bruggeman kicks things off: “The changing composition of our team reflects how the market has evolved and how we have grown along with it. These changes are visible in many areas—from technological advancements and shifting work methods to challenges like grid congestion. The key is to stay adaptable and ensure that our knowledge and expertise remain up to date so that our designs are not only relevant today but also stand the test of time.”
The design team includes several disciplines that work closely together in different configurations (see sidebar). Notably, interior design plays a fully integrated role within the team. It’s not an afterthought that comes into play only when a building is nearly finished and still needs ‘something’ in terms of furnishing. “No, definitely not,” says Diane. “We usually start at an early stage of the process, which allows us to add the most value. Take workplace analysis, for example. It provides a clear overview of how much space is needed and, more importantly, what kind of space. How many and what type of workstations, meeting rooms, and conference spaces are required? That all becomes clear early on.” By diving deep into the client’s DNA at the start of a project, the team lays a strong foundation for a well-fitting design. Roy Roxs recalls how some clients were initially surprised: “We would sit at the table and ask all kinds of questions over multiple discussions. Then, when we presented our design, you could see the moment of realization on their faces—‘So that’s why you wanted to know all of that!” he laughs.
The design team includes several disciplines that work closely together in different configurations (see sidebar). Notably, interior design plays a fully integrated role within the team. It’s not an afterthought that comes into play only when a building is nearly finished and still needs ‘something’ in terms of furnishing. “No, definitely not,” says Diane. “We usually start at an early stage of the process, which allows us to add the most value. Take workplace analysis, for example. It provides a clear overview of how much space is needed and, more importantly, what kind of space. How many and what type of workstations, meeting rooms, and conference spaces are required? That all becomes clear early on.”By diving deep into the client’s DNA at the start of a project, the team lays a strong foundation for a well-fitting design. Roy Roxs recalls how some clients were initially surprised: “We would sit at the table and ask all kinds of questions over multiple discussions. Then, when we presented our design, you could see the moment of realization on their faces—‘So that’s why you wanted to know all of that!' he laughs.
Mark and Lien, both trained architects, have been working at Quadrant4 for about four years. Their start was unusual— graduating just before the COVID-19 lockdown and beginning their first job from home. However, they’ve since left that behind and now frequently visit clients, seeing firsthand the value of thoroughly understanding a business. Mark explains: “In school, the focus is primarily on designing, but here I’ve developed my ability to gather detailed project requirements.” In addition, they have invested heavily in working with Revit software. “Not only have we taken training courses, but we have also customized the program with frequently used elements like windows and doors. Since other disciplines within Quadrant4 also work with Revit, everything is now faster and more organized. Engineers no longer have to wait for a design to be completed; multiple processes run simultaneously, which is fantastic.”
The team has developed various successful designs. When asked about their most special project, they mention Levi’s. Roy Roxs shares: “If you want an inside look at our design process—well, those were two weeks in a pressure cooker! We often worked late into the night, and when our design was ultimately chosen, it was an incredible feeling.” “It remains such a beautiful building—one that blends seamlessly into its surroundings, meets all the client’s requirements and is a great place for people to work. I once asked a German architect if he could have designed something similar. His response was a firm ‘No way!’ Thinking outside the box, pushing boundaries—that’s what we brought to that project, and I’m still very proud of it.” “As a team and as an organization, we are ready for all the changes coming our way,” Roy Bruggeman concludes. “I believe that, with our designs, we not only challenge the ‘boxification’ of the landscape but also demonstrate our creativity and boldness when it comes to developing urban spaces. Where things get complex and challenges seem almost impossible, that’s when we thrive.”
The Quadrant4 design team consists of:
Roy Bruggeman – architect and team lead
Roy Roxs – spatial designer
Irene Huijben – architect, modeler
Mark van Benthem – architect, modeler
Lien de Klein – architect, modeler
Nienke van Thuijl – interior designer
Diane Bekkers – interior designer